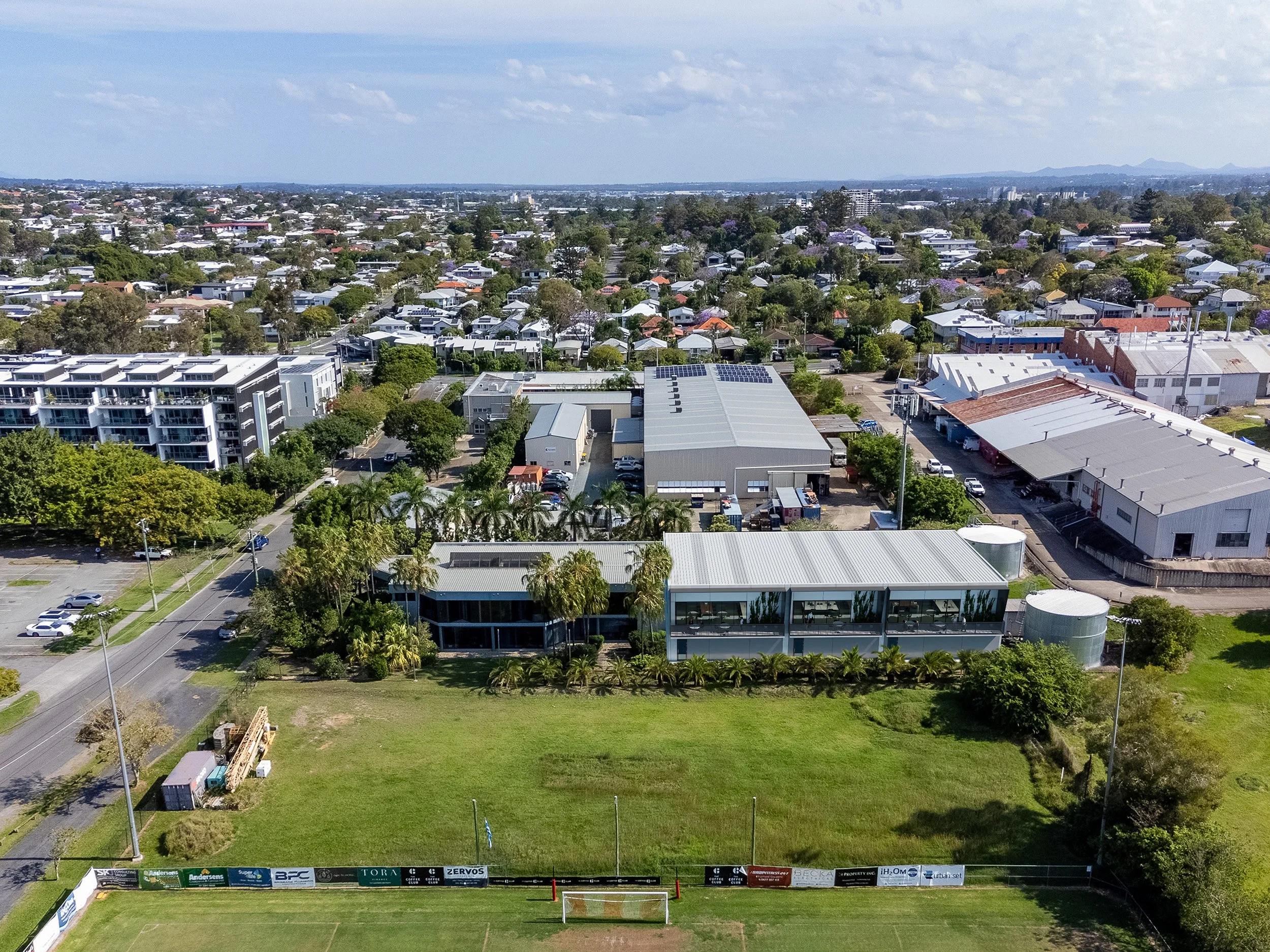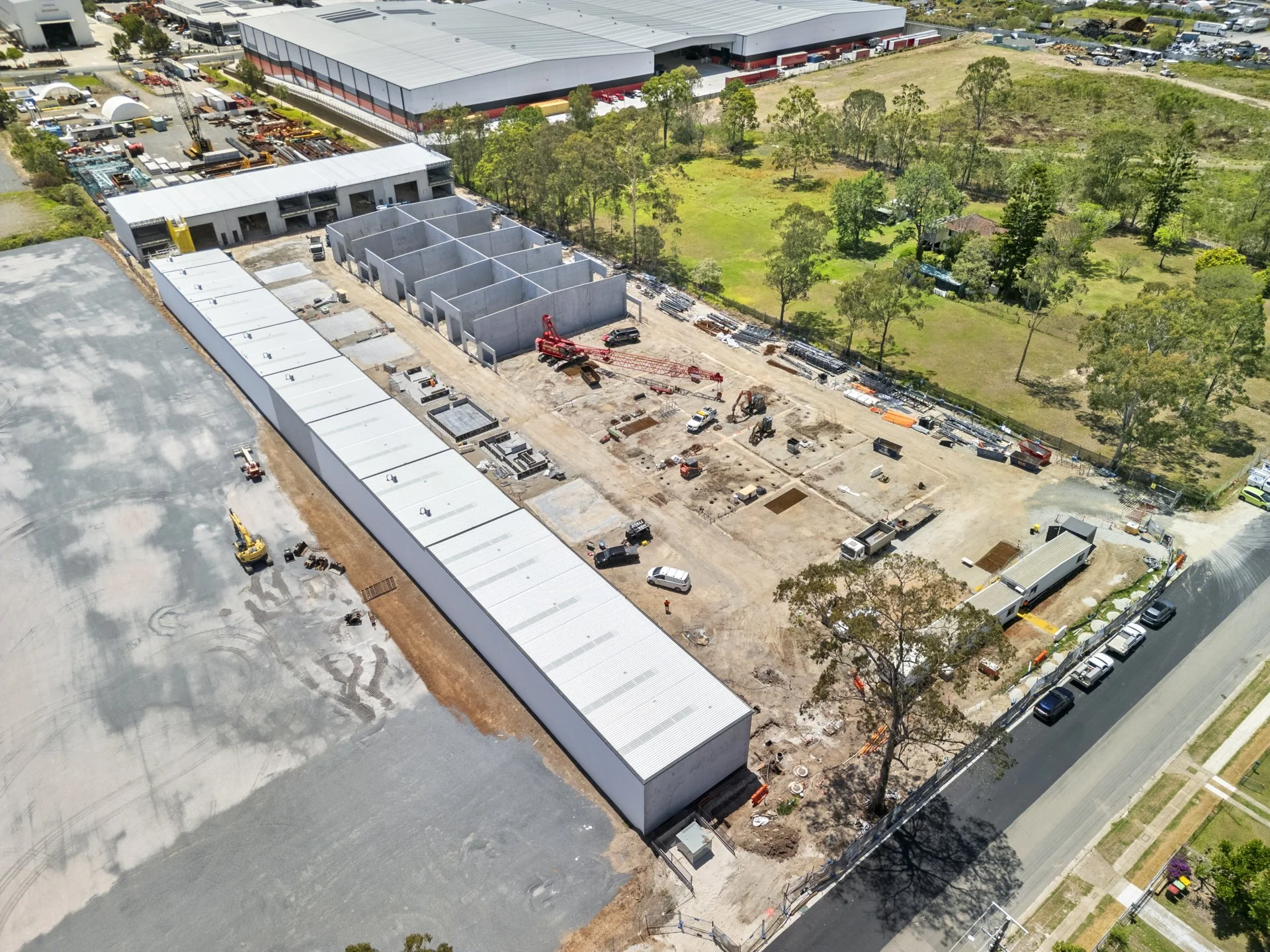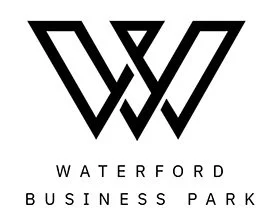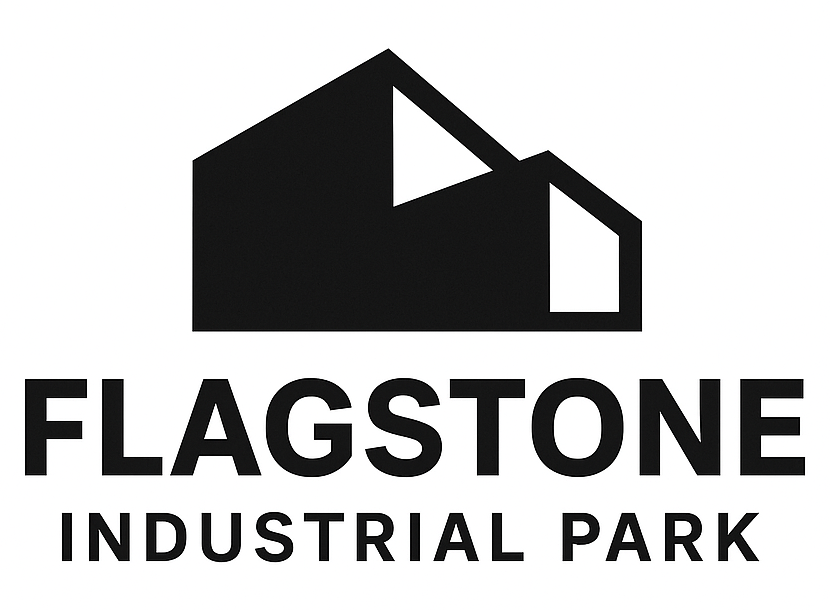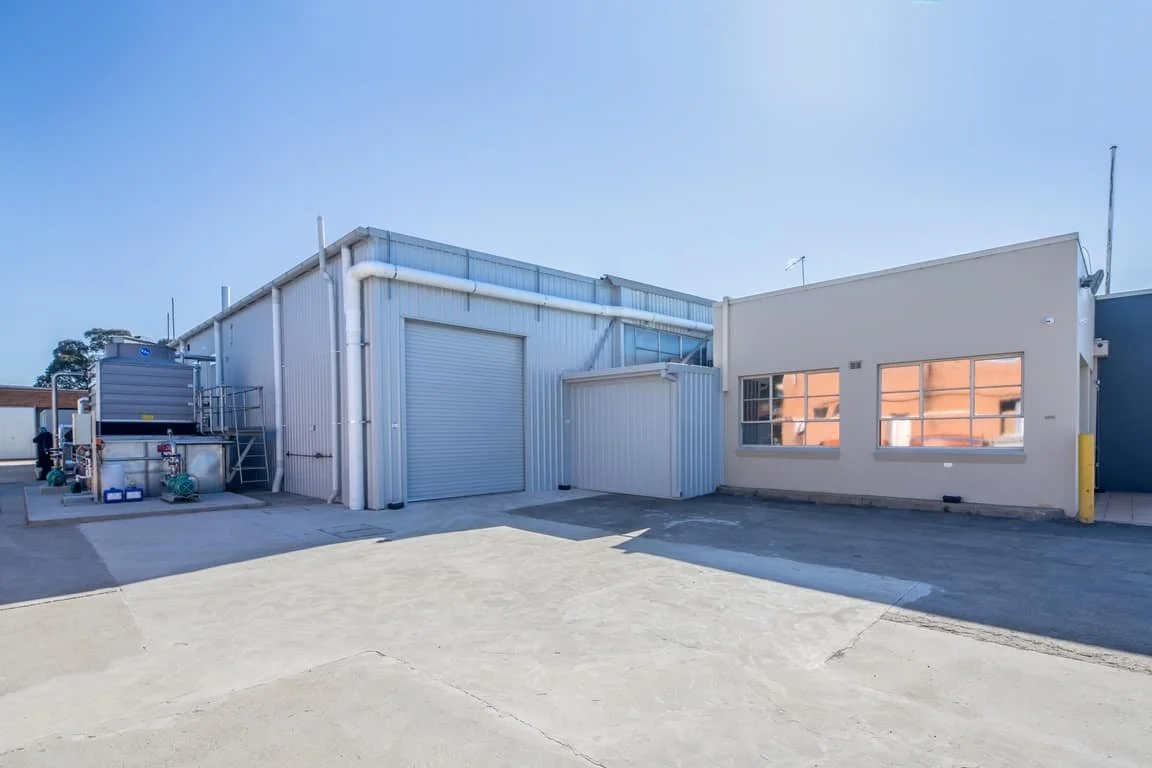Industrial Warehousing & Commercial
With the demand of logistics and warehousing to accommodate the structural shift to solve digitally driven lifestyles, Norhart Development continues to focus on developing properties that solve for the demand of the operators utilising this space.
We pride ourselves in building productive workplaces. Carefully planned with our tenants in mind, our industrial facilities are always strategically positioned close to major infrastructure and transport links.
What is most important to us is that they serve their respective markets well, incorporating leading edge engineering, technology and ESD development practises.
Belvedere Business Park
-
This bespoke architecturally designed warehousing complex, features 21 premium architecturally designed units.
Contractor: TPM Builders
Architecture & Design: Taylor Ellis
Structural Engineering: Inertia Engineering
Civil Engineering: Barlowe Shelley & Van der Meer Consulting
Landscape Architecture: Shepherd Urban Landscape Architecture
-
Cansdale Business Park
-
This bespoke architecturally designed complex, features 3 premium architecturally designed workstores
Contractor: TPM Builders
Architecture & Design: Taylor Ellis
Structural Engineering: Evolve
Civil Engineering: Michael Bale & Associates
Landscape Architecture: Shepherd Urban Landscape Architecture
-
Unit 1: 334m2 (226m2 warehouse, 74m2 mezzanine office, 34m2 balcony terrace)
Unit 2: 238m2 (179m2 warehouse, 59m2 mezzanine office, 27m2 balcony terrace)
Unit 3: 334m2 (226m2 warehouse, 74m2 mezzanine office, 34m2 balcony terrace)
Waterford Business Park
-
This bespoke architecturally designed warehousing complex, features 45 premium architecturally designed units.
Contractor: Xenia Construction
Architecture & Design: Taylor Ellis
Structural Engineering: Bale & Associates
Civil Engineering: Bale & Associates
Landscape Architecture: Shepherd Urban Landscape Architecture
-
Flagstone Industrial Park
Rothwell Homemaker Centre
-
This strategically located destination includes 11,000m2 of large format retail, 2 drive through food and beverage outlets and one service centre.
Architecture & Design: Taylor Ellis
Civil Engineering: Bale & Associates
Landscape Architecture: Shepherd Urban Landscape Architecture
-



